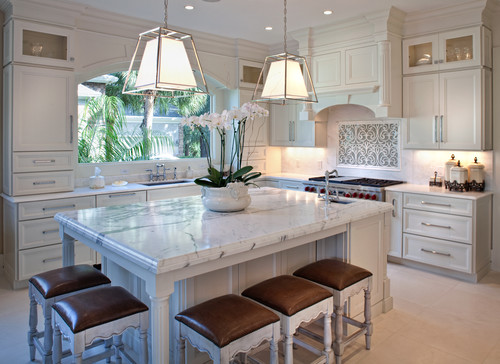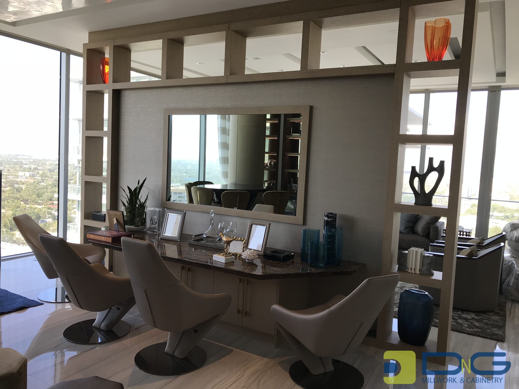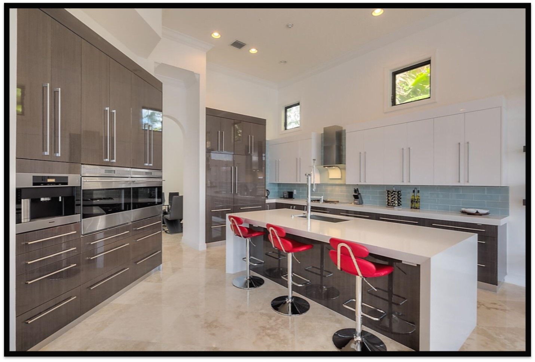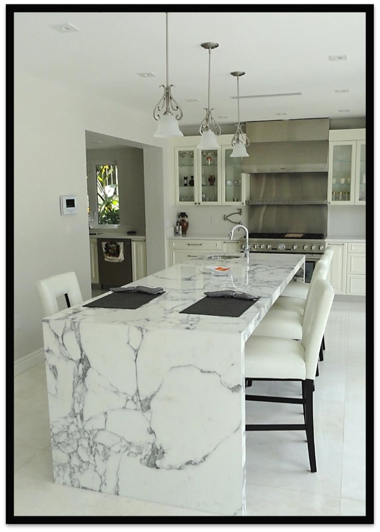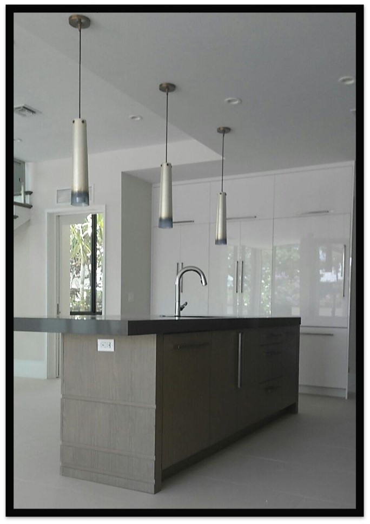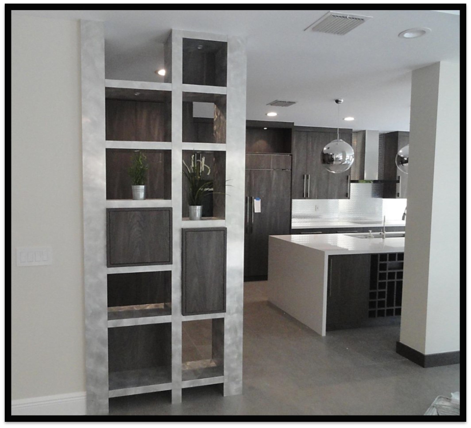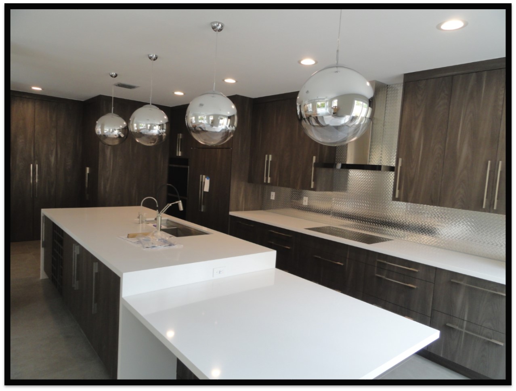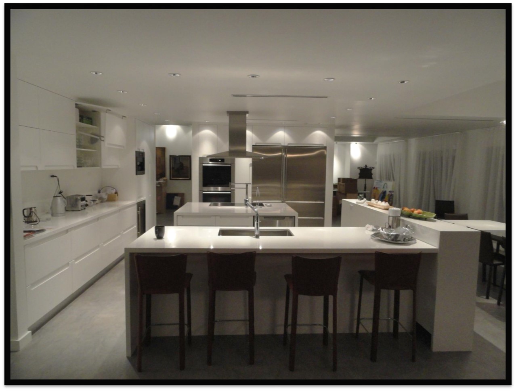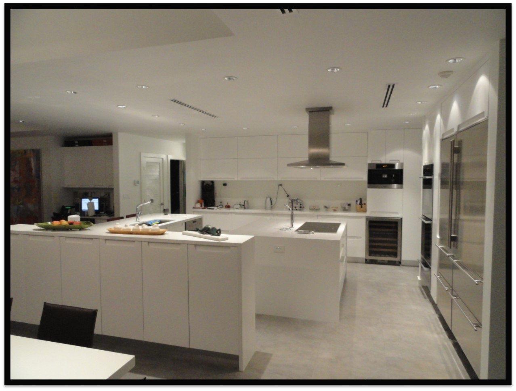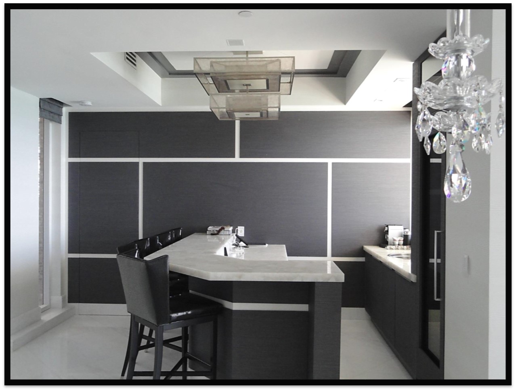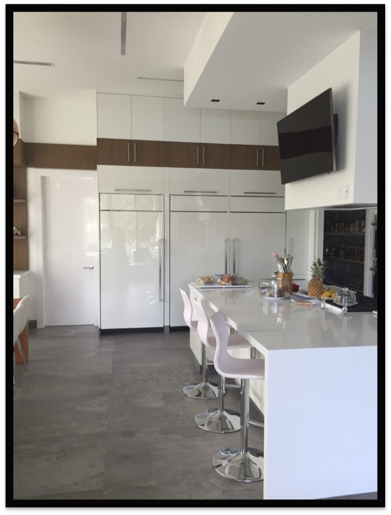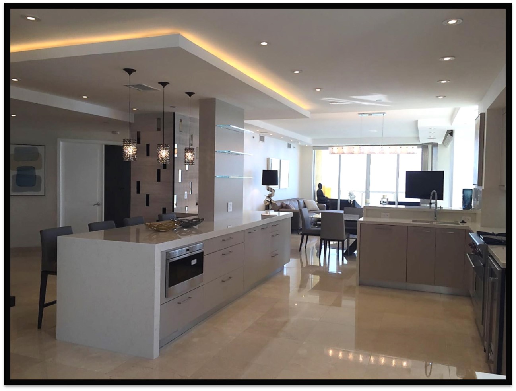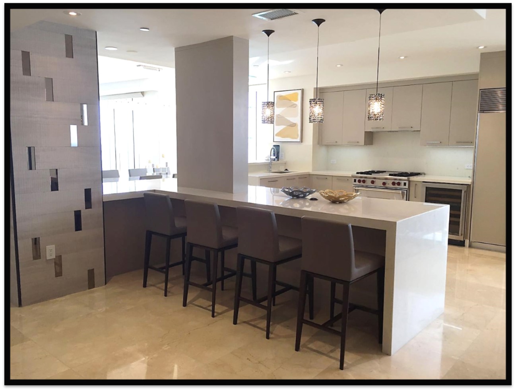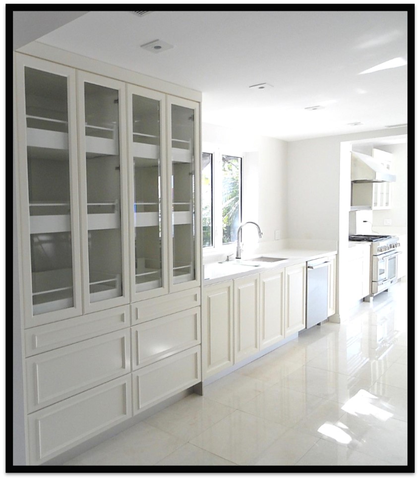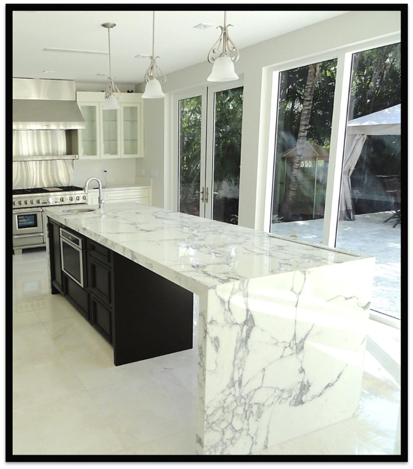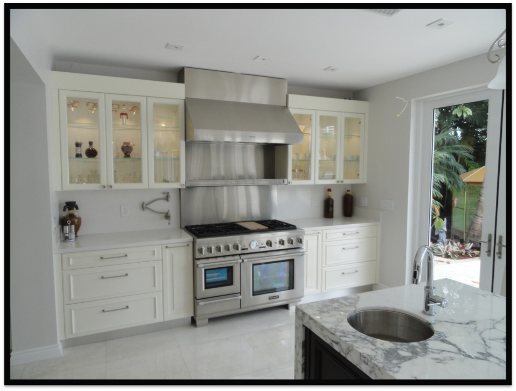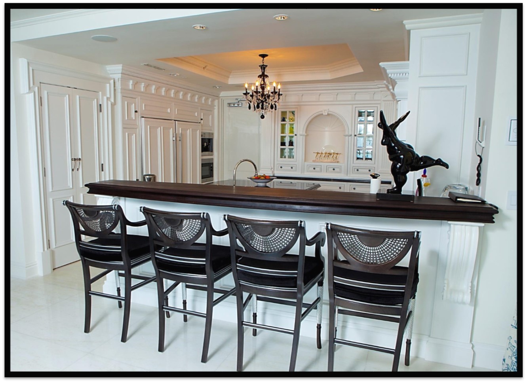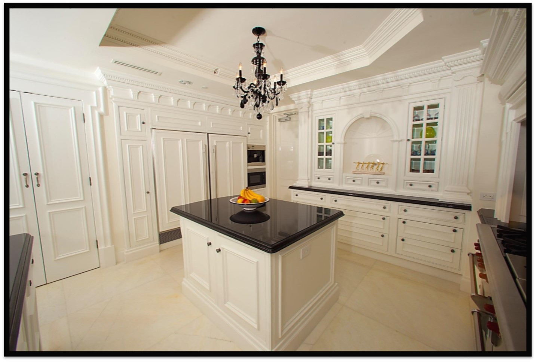Island Ideas for Larger Kitchens
Island Ideas for Larger Kitchens
As a kitchen & bath cabinet designer, I have observed an increased interest for very large kitchens. Although these kitchens provide us with the spaciousness that our modern lifestyles require, they do present a problem for designers, architects, and homeowners alike. This is particularly true when designing an island for a large space.
One might think that designing a kitchen for a large space would be easier than a small space, but actually, it’s the other way around. When designing a large kitchen, it becomes difficult to incorporate functional work areas and tie them all together so that the homeowner doesn’t need roller skates to get from one side of the room to the other. Having a monstrous-sized island isn’t usually the best approach, as functional places become too far apart and the aesthetic and design features of a kitchen can become compromised.
There are a few reasons why having a large island is a best avoided, here’s why:
- The island exists to enhance the functionality of your space. However, when the island becomes too large, it can quickly become an obstacle. If you have to walk a great distance around your island to get to your refrigerator, sink, or family, then it is no longer adding value to your space.
- If you make your island too large in both width and length, then it becomes difficult to clean your counter top. You or someone in your home will need very large arms to reach the center.
- Aesthetically speaking, an over-sized island will often look like a separate room in the middle of your kitchen. This is particularly true if you have a large island that is one consistent counter top height.
- Also, stone slabs typically have dimension limitations, in particular, granite slabs tend to be roughly 120” x 60”. If your kitchen island exceeds that size, then quite possible you will have a seam in your countertop material, not very attractive!
Although there is no universal opinion on how large a kitchen island should be, there are ways to avoid the negative impact of having too large of a kitchen island.
First, you can create varying counter top heights so that you avoid the problem of countertop seams, it also breaks up the visual of the island so that it doesn’t seem so large.
Second, if you still want a large island, consider using wood as the countertop material. Unlike its various rock counterparts, wood can be ordered in nearly any length and variation. Furthermore, wood doubles as an excellent cutting board, as well as being stain resistant.
Finally, try having two islands instead of just one. This breaks up the space so that you are not walking around a huge obstacle, and provides the option for more cabinets and storage. Two islands create the same sense of grandeur without hampering productivity.
